The Kensington - Apartment Living in Columbia, TN
About
Office Hours
Monday through Friday: 8:00 AM to 5:00 PM. Saturday and Sunday: By Appointment Only.
Find your ideal home at The Kensington. We are delighted to offer one, two, and three-bedroom apartments for rent from which to choose. Prepare a gourmet meal in our well-equipped kitchens, and enjoy central air conditioning, carpeted flooring, and walk-in closets. With these features and more, our residences will surpass your expectations.
The Kensington is dedicated to accommodating your life of leisure. Dive into our shimmering swimming pool, simply lounge in the sun, or spend time with your loved ones at the nearby Fairview Recreation Center or Ridley Sports Complex. Our pet-friendly community welcomes your pets because we know they’re family, too. Call or come by today and see why The Kensington in Columbia, Tennessee, is the perfect home for you.
Experience a new quality lifestyle that will never cease to gratify at The Kensington apartments in Columbia, TN. Our beautiful neighborhood provides a haven outside the city, but convenient access to Nashville Hwy 31 presents limitless opportunities to enjoy your favorite destinations. Choose from an array of dining and shopping in Old Town Columbia Square, or take a kayak or canoe trip down Duck River. We are also near notable schools and business centers.
Specials
Move-in Special!
Valid 2025-03-10 to 2025-04-09
$1000 off move-in if you move in by 3-31-2025!!
Floor Plans
1 Bedroom Floor Plan
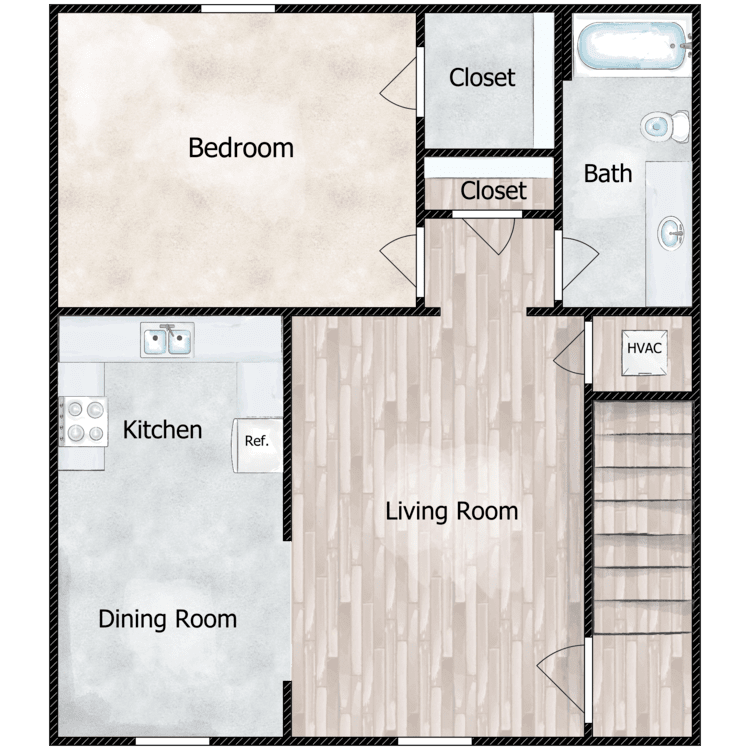
One Bedroom Flat
Details
- Beds: 1 Bedroom
- Baths: 1
- Square Feet: 708
- Rent: Starting From $1275
- Deposit: Call for details.
Floor Plan Amenities
- Air Conditioning
- All-electric Kitchen
- Cable Ready
- Carpeted Floors
- Ceiling Fans
- Central Air and Heating
- Hardwood Floors
- Microwave
- Mini Blinds
- Refrigerator
- Some Paid Utilities
- Tile Floors
- Walk-in Closets
* In Select Apartment Homes
2 Bedroom Floor Plan
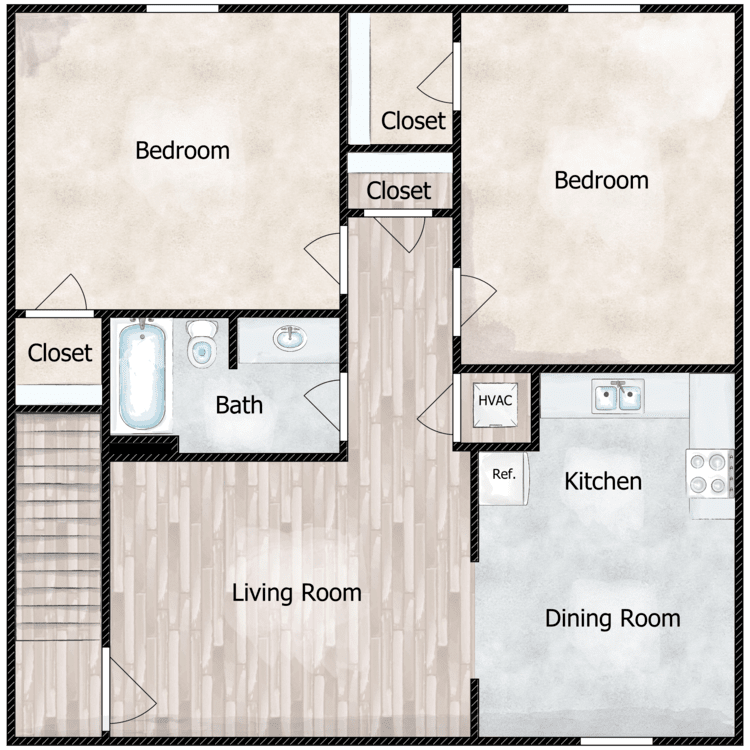
Two Bedroom Flat
Details
- Beds: 2 Bedrooms
- Baths: 1
- Square Feet: 910
- Rent: Starting From $1377
- Deposit: Call for details.
Floor Plan Amenities
- Air Conditioning
- All-electric Kitchen
- Cable Ready
- Carpeted Floors
- Ceiling Fans
- Central Air and Heating
- Hardwood Floors
- Microwave
- Mini Blinds
- Refrigerator
- Some Paid Utilities
- Tile Floors
- Walk-in Closets
* In Select Apartment Homes
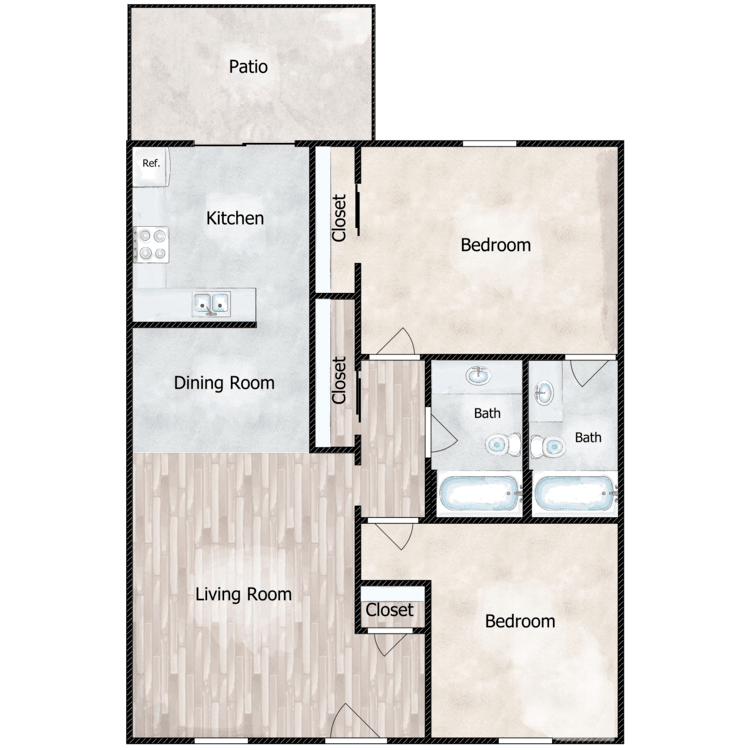
Two Bedroom Cottage
Details
- Beds: 2 Bedrooms
- Baths: 2
- Square Feet: 902
- Rent: Starting From $1403
- Deposit: Call for details.
Floor Plan Amenities
- Air Conditioning
- All-electric Kitchen
- Balcony or Patio
- Cable Ready
- Carpeted Floors
- Ceiling Fans
- Central Air and Heating
- Hardwood Floors
- Microwave
- Mini Blinds
- Pantry
- Refrigerator
- Some Paid Utilities
- Tile Floors
- Vertical Blinds
- Walk-in Closets
* In Select Apartment Homes
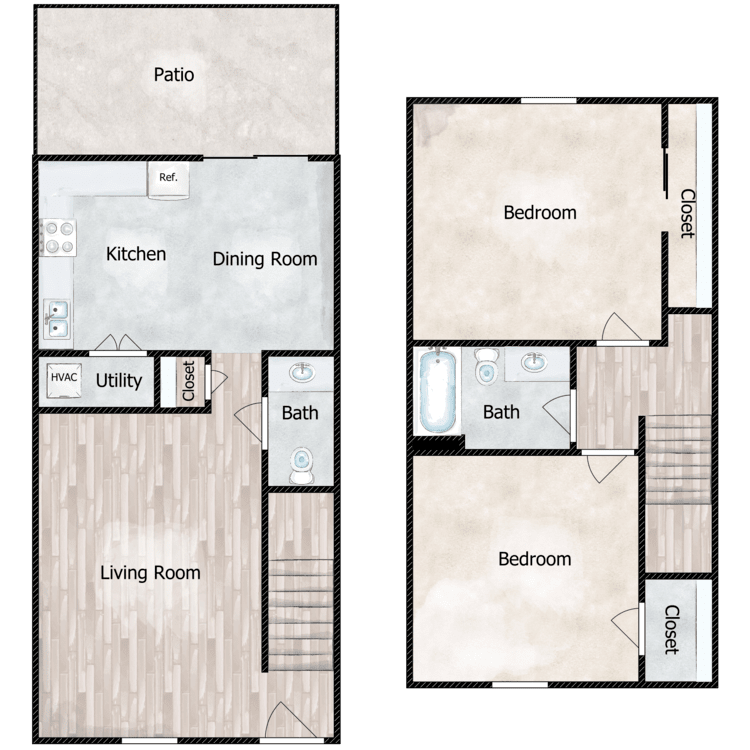
Two Bedroom Townhouse
Details
- Beds: 2 Bedrooms
- Baths: 1.5
- Square Feet: 1029
- Rent: Starting From $1479
- Deposit: Call for details.
Floor Plan Amenities
- Air Conditioning
- All-electric Kitchen
- Balcony or Patio
- Cable Ready
- Carpeted Floors
- Ceiling Fans
- Central Air and Heating
- Hardwood Floors
- Microwave
- Mini Blinds
- Pantry
- Refrigerator
- Some Paid Utilities
- Tile Floors
- Vertical Blinds
- Walk-in Closets
* In Select Apartment Homes
3 Bedroom Floor Plan
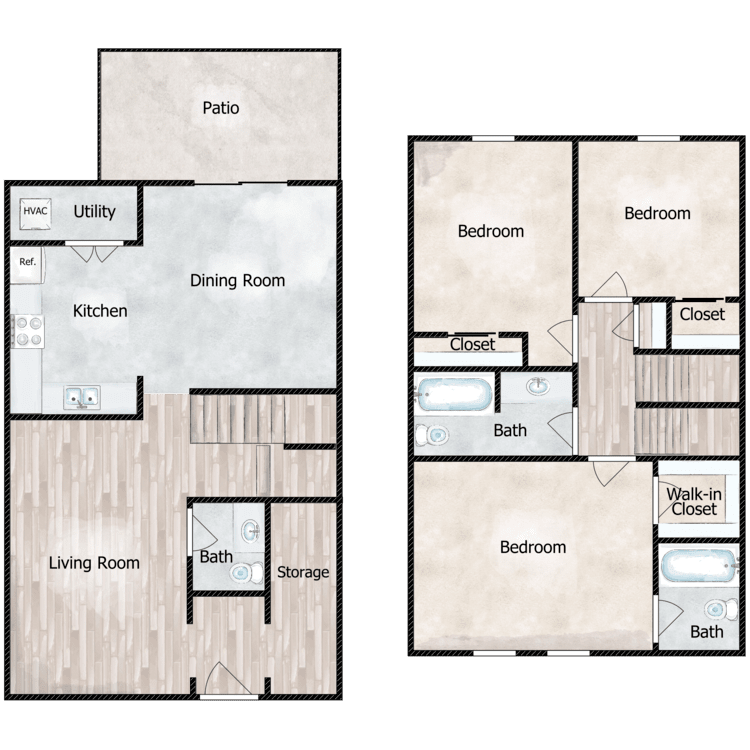
Three Bedroom Townhouse
Details
- Beds: 3 Bedrooms
- Baths: 2.5
- Square Feet: 1408
- Rent: Starting From $1581
- Deposit: Call for details.
Floor Plan Amenities
- Air Conditioning
- All-electric Kitchen
- Balcony or Patio
- Cable Ready
- Carpeted Floors
- Ceiling Fans
- Central Air and Heating
- Dishwasher
- Extra Storage
- Hardwood Floors
- Microwave
- Mini Blinds
- Pantry
- Refrigerator
- Some Paid Utilities
- Tile Floors
- Vertical Blinds
- Walk-in Closets
- Washer and Dryer Connections
* In Select Apartment Homes
Pricing and Availability subject to change. Some or all apartments listed might be secured with holding fees and applications. Please contact the apartment community to make sure we have the current floor plan available.
Show Unit Location
Select a floor plan or bedroom count to view those units on the overhead view on the site map. If you need assistance finding a unit in a specific location please call us at 844-483-1311 TTY: 711.

Amenities
Explore what your community has to offer
Community Amenities
- Laundry Facility
- On-call Maintenance
- Shimmering Swimming Pool
Apartment Features
- Air Conditioning
- All-electric Kitchen
- Balcony or Patio*
- Cable Ready
- Carpeted Floors
- Ceiling Fans
- Central Air and Heating
- Dishwasher*
- Extra Storage*
- Hardwood Floors
- Microwave
- Mini Blinds
- Pantry*
- Refrigerator
- Some Paid Utilities
- Tile Floors
- Vertical Blinds*
- Walk-in Closets
- Washer and Dryer Connections*
* In Select Apartment Homes
Pet Policy
As avid animal lovers, we proudly welcome all sizes, shapes, and breeds. 2 pet maximum per apartment home. *Lessor reserves the right to reject certain breeds or pets determined to be aggressive regardless of breed.
Photos
1 and 2 Bedroom Flat
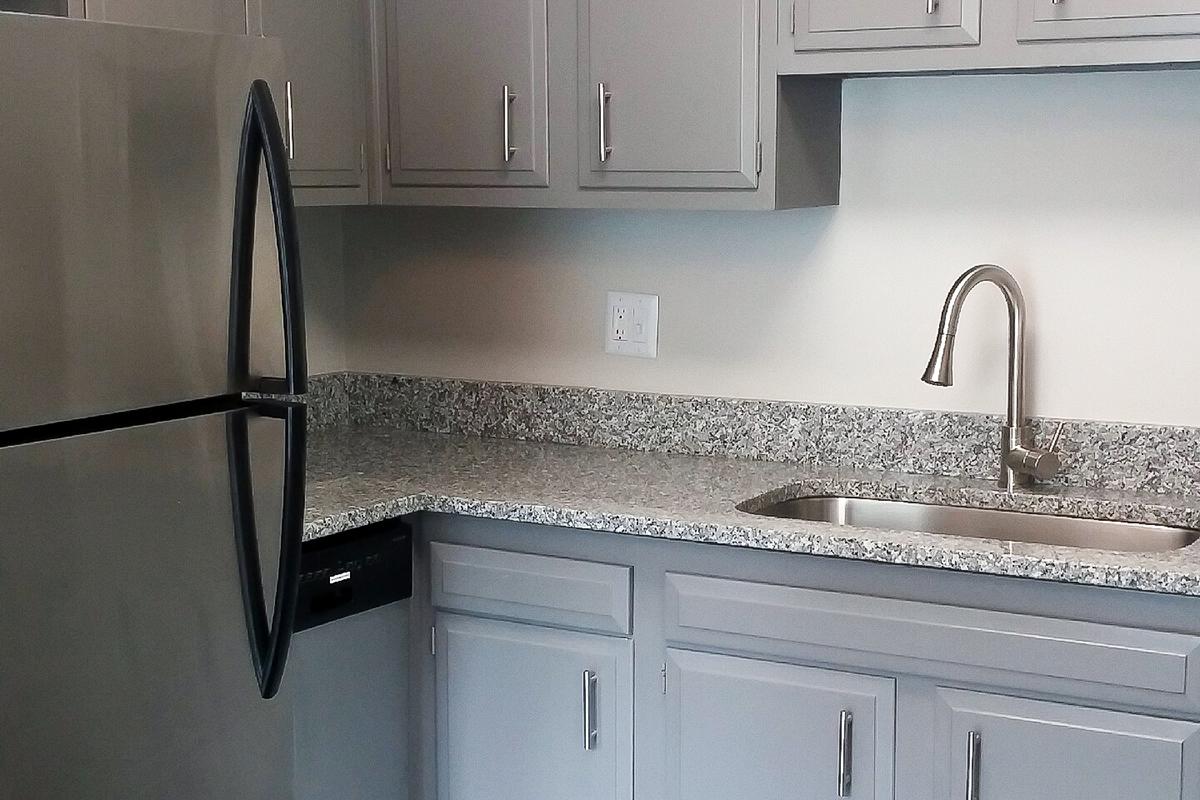
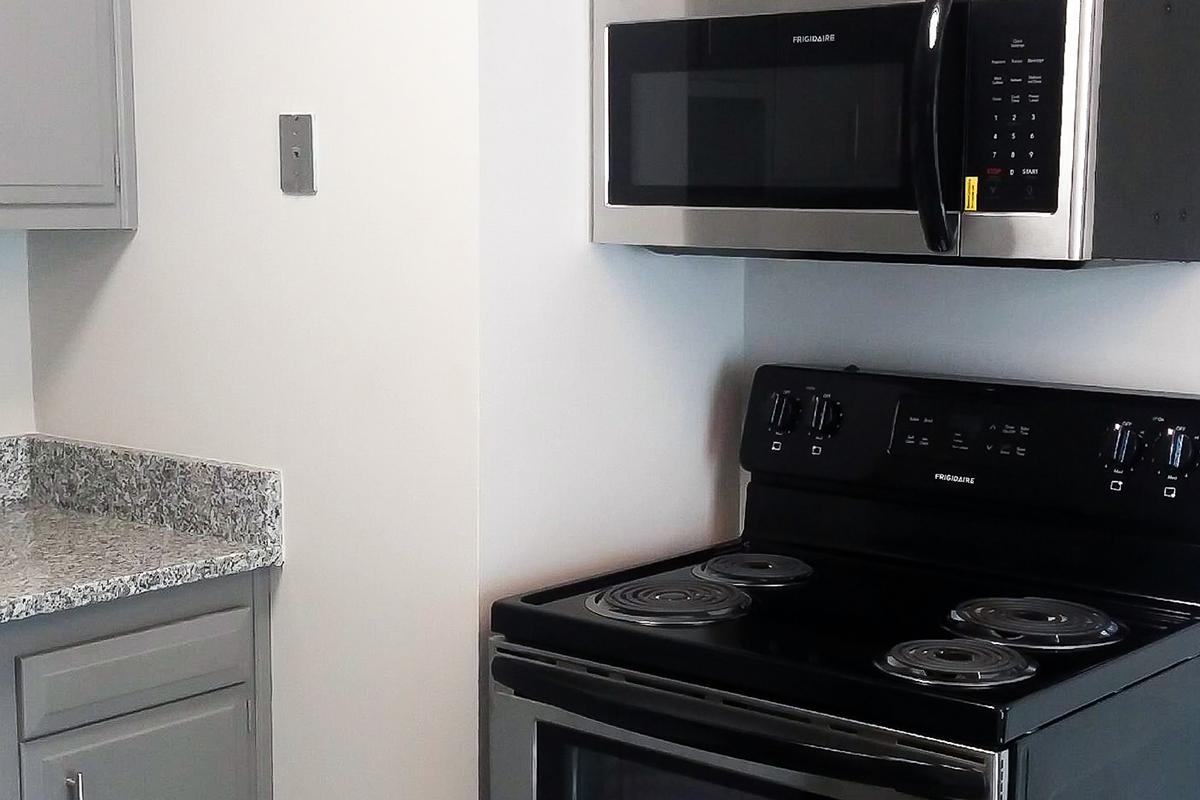
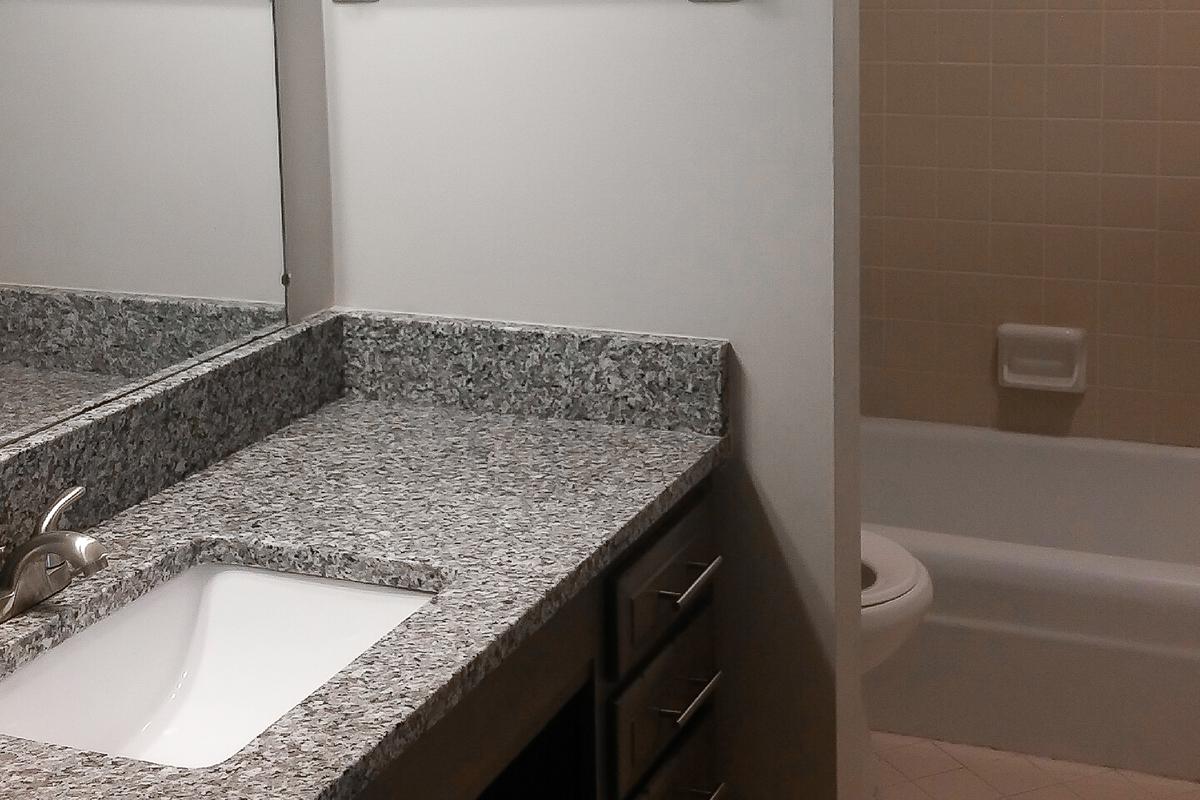
3 Bedroom Townhouse
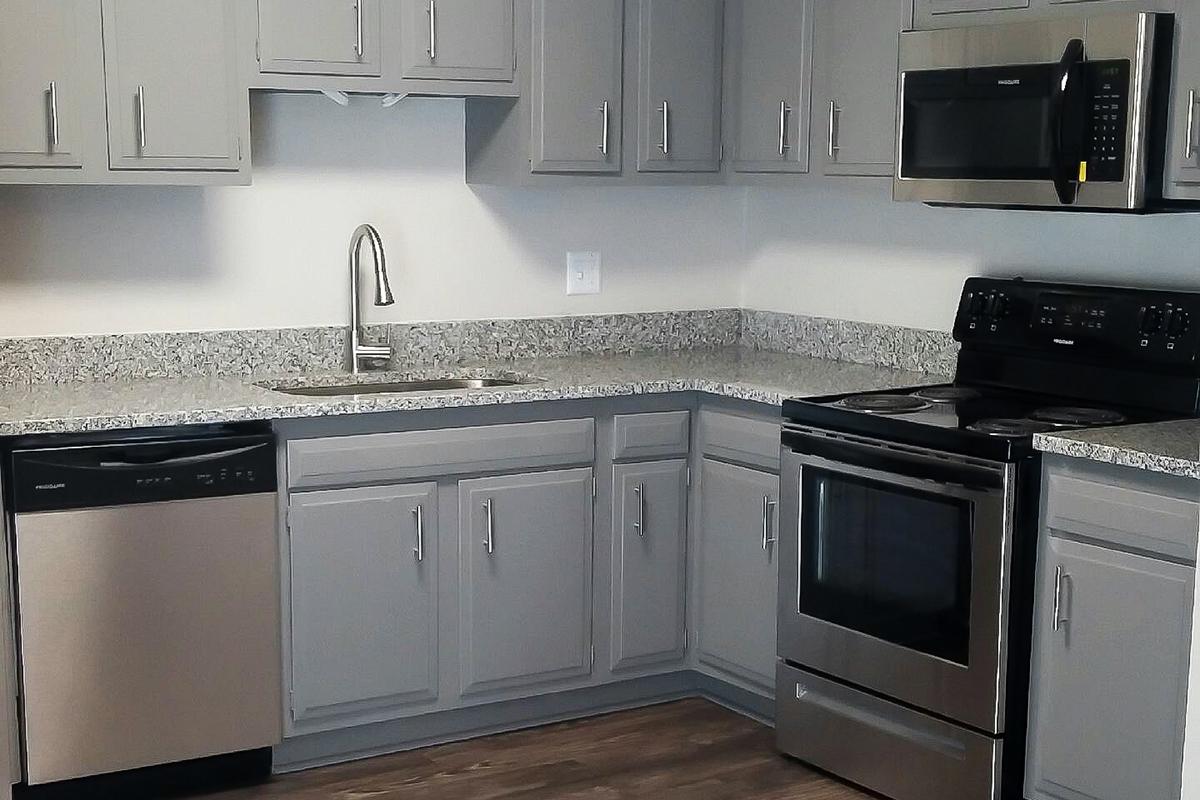
Amenities
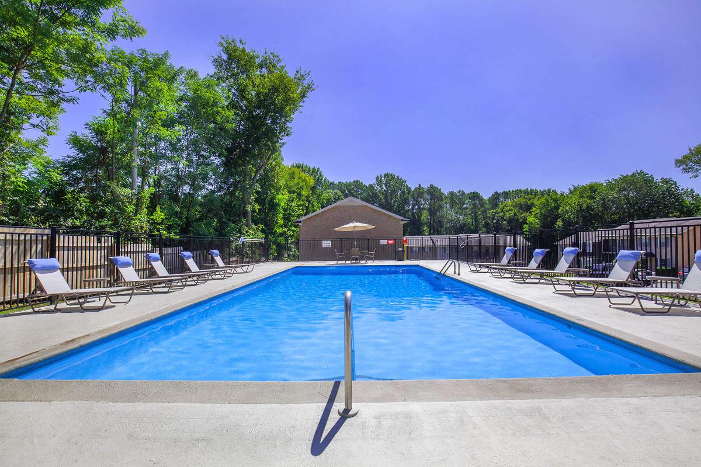
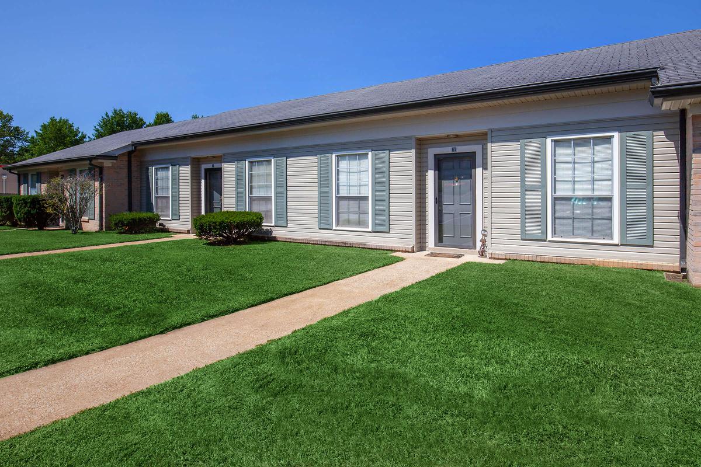
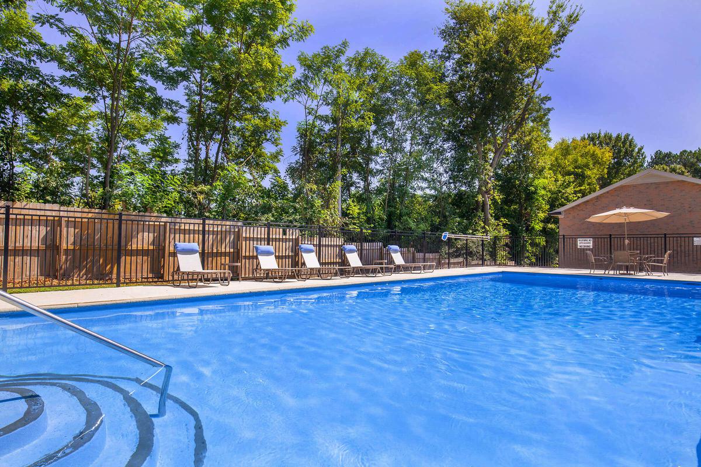
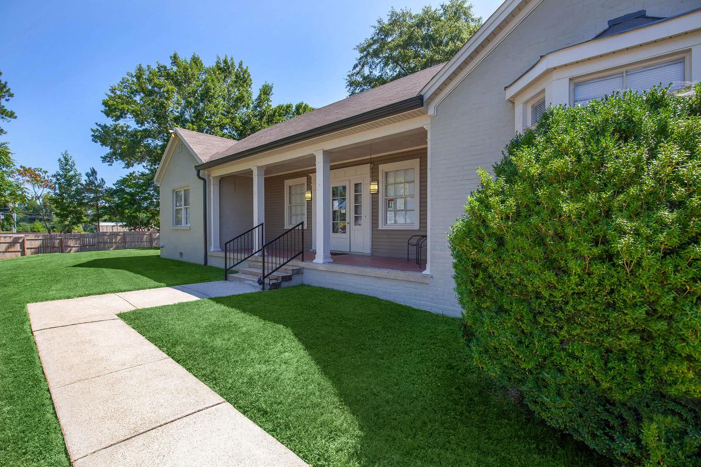
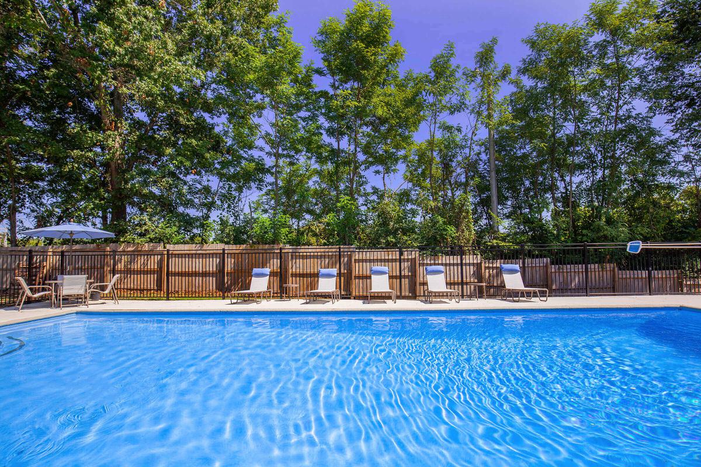
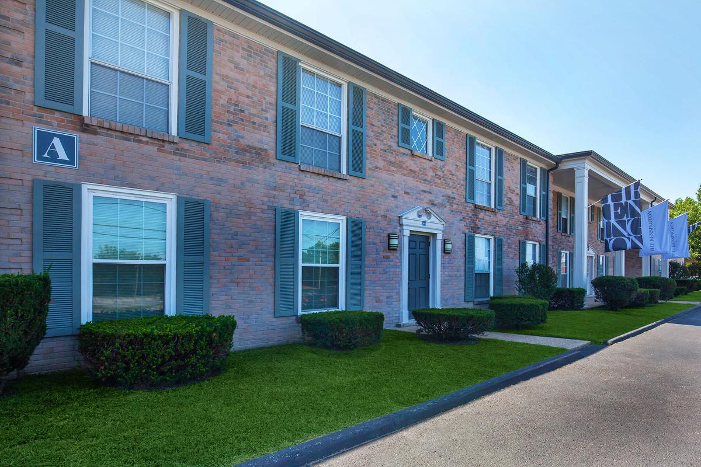
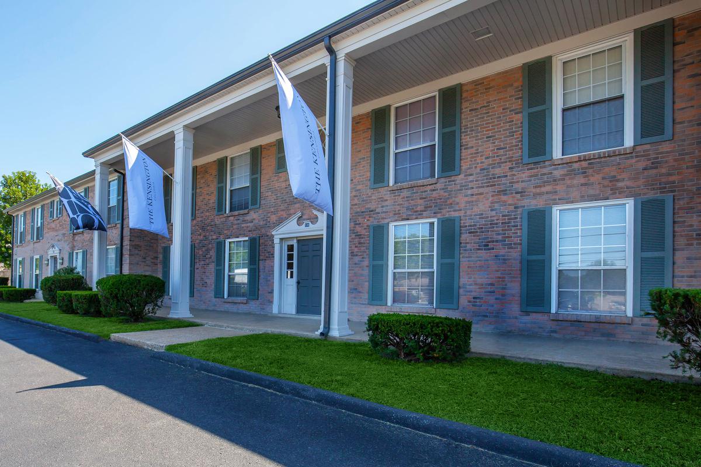
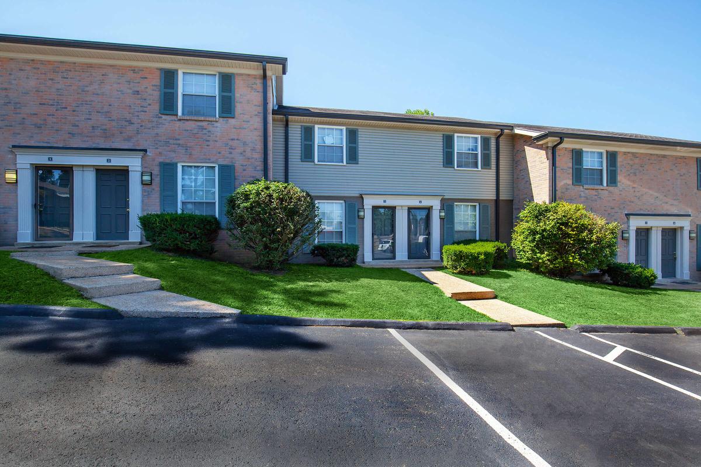
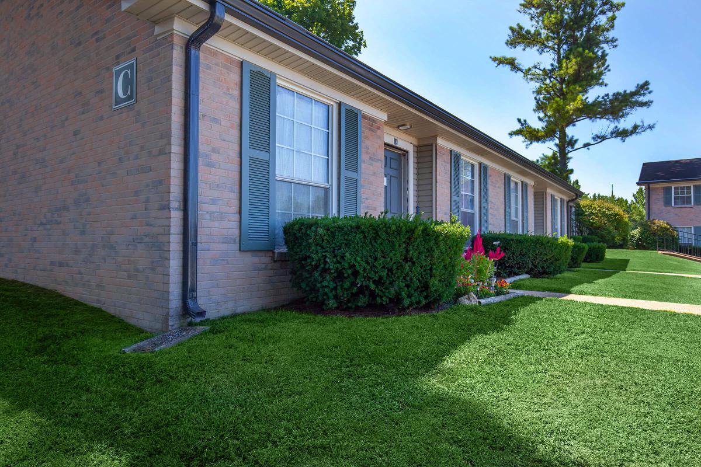
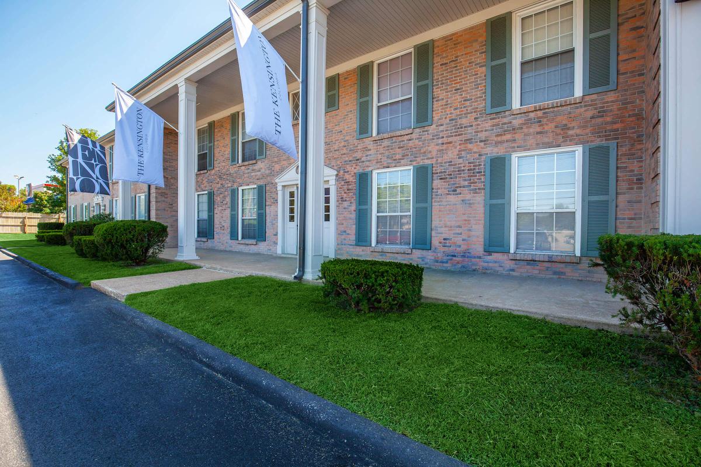
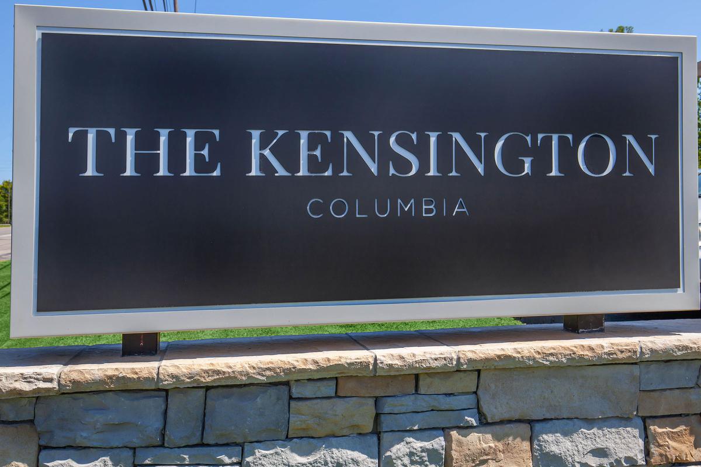
Neighborhood
Points of Interest
The Kensington
Located 1112 Nashville Hwy Columbia, TN 38401Bank
Elementary School
Entertainment
Fast Food
Fitness Center
Grocery Store
High School
Hospital
Middle School
Park
Parks & Recreation
Post Office
Preschool
Restaurant
Salons
Shopping
University
Yoga/Pilates
Contact Us
Come in
and say hi
1112 Nashville Hwy
Columbia,
TN
38401
Phone Number:
844-483-1311
TTY: 711
Office Hours
Monday through Friday: 8:00 AM to 5:00 PM. Saturday and Sunday: By Appointment Only.